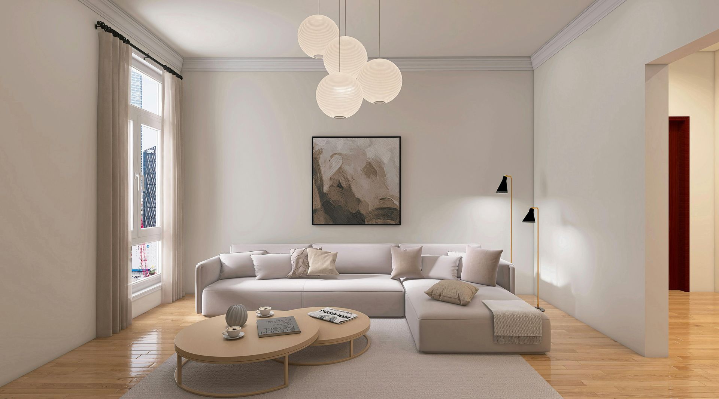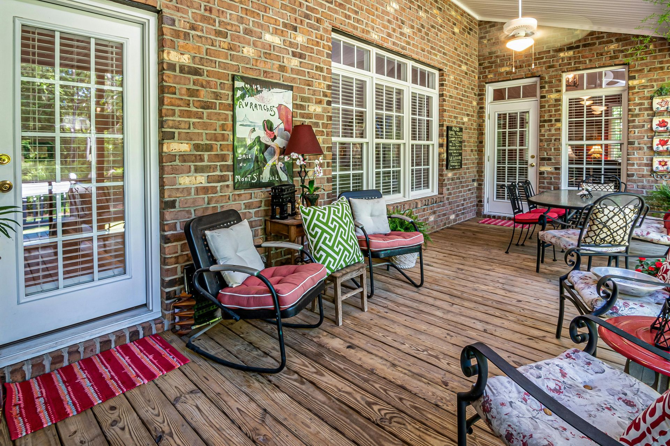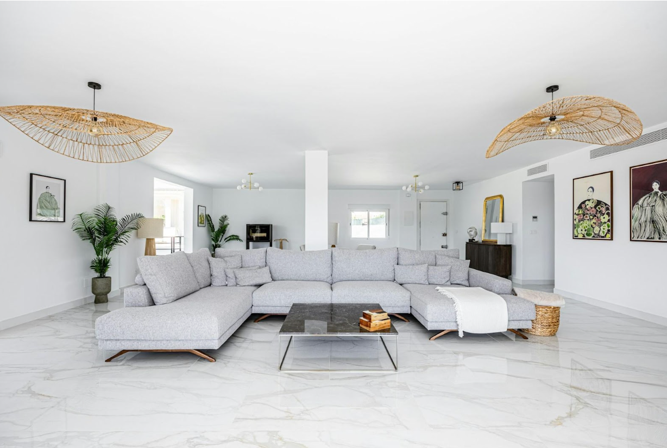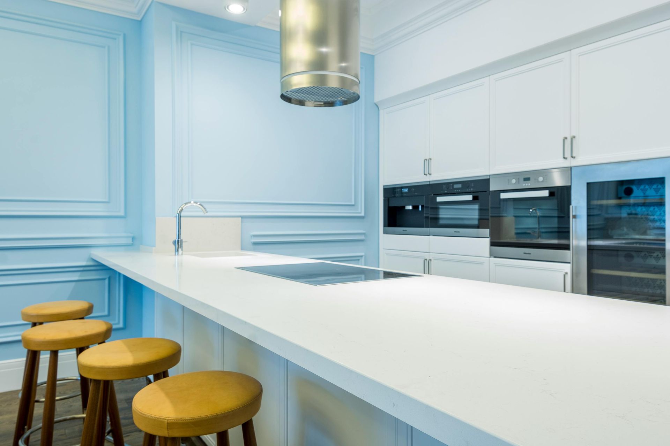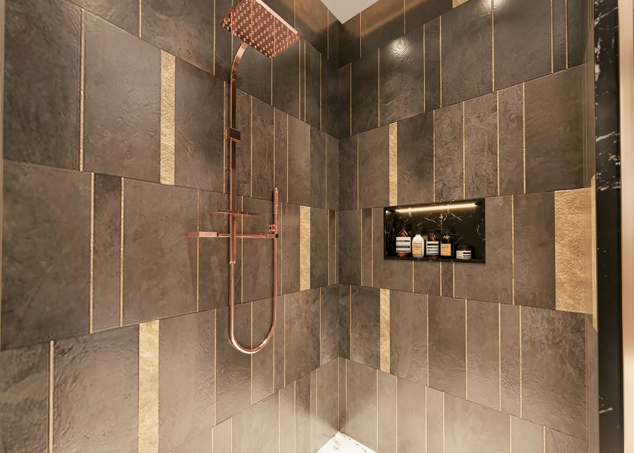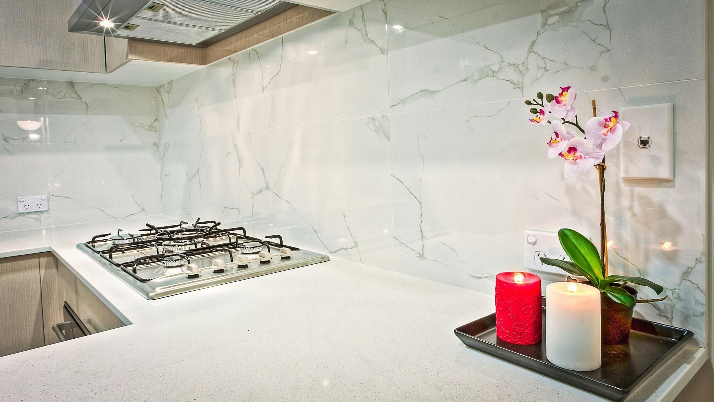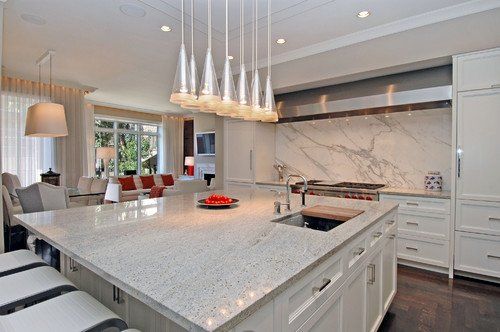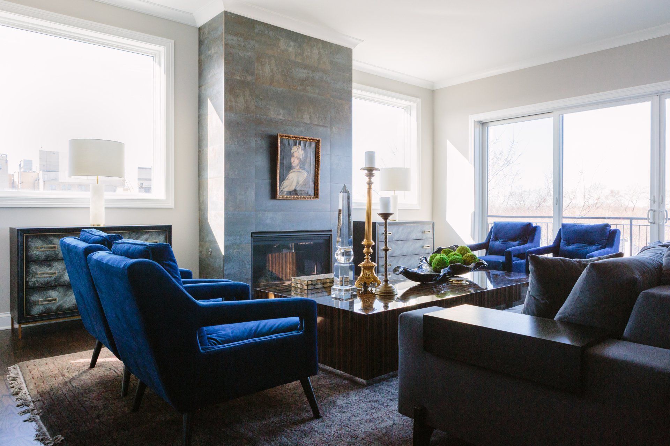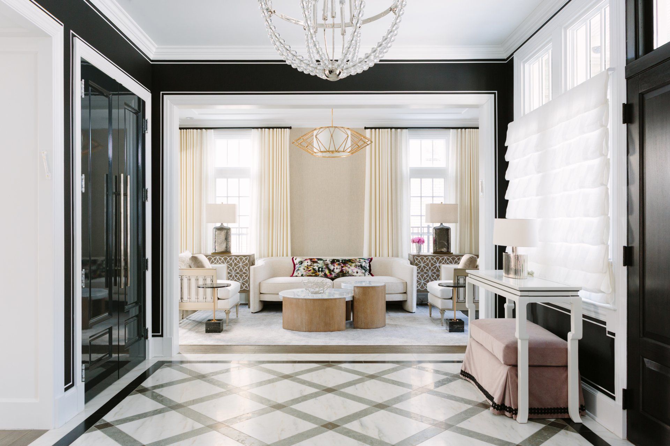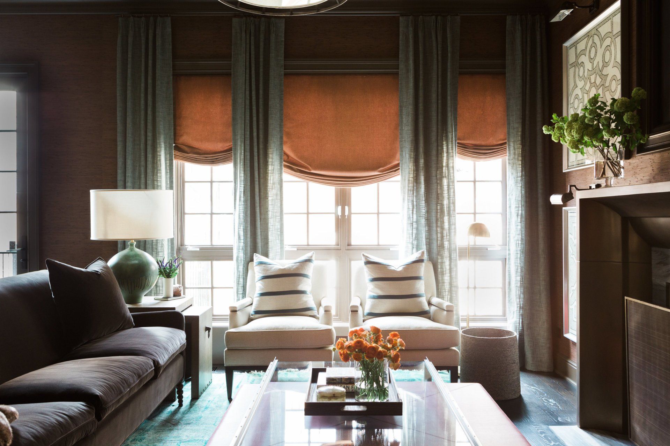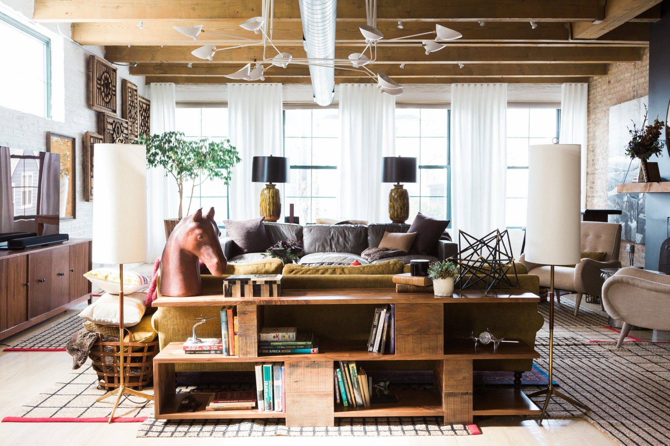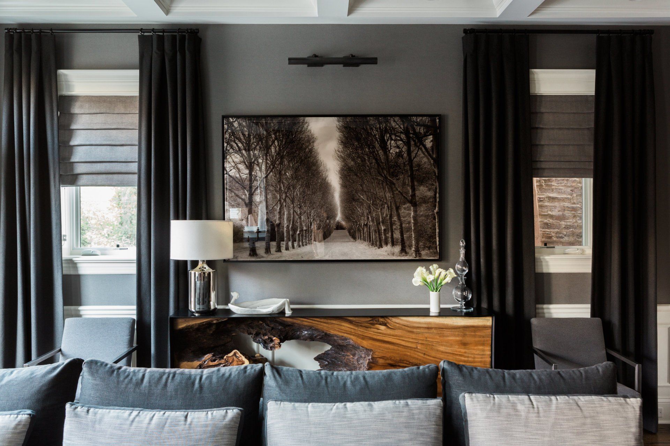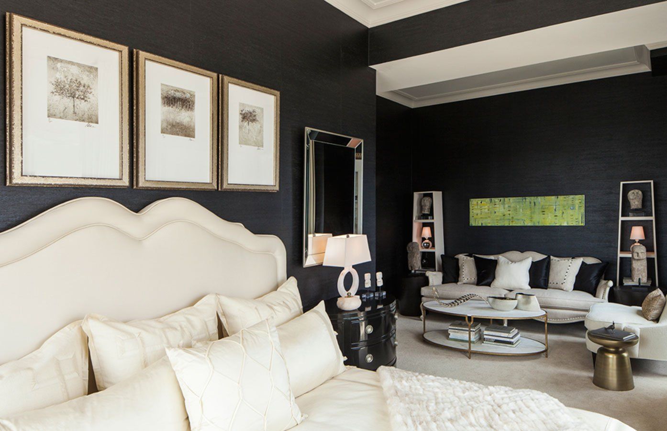Why Are Designers Moving Away From the Kitchen Triangle?
While designing your new home or revamping an existing one, you’ve probably heard about the kitchen triangle or kitchen work triangle concept. Although designers have used it for decades, some recognize the chance to update approaches to suit modern lifestyles better.
What Is the Kitchen Triangle?
The kitchen triangle centers on the stove, refrigerator and sink. The shape should not have through traffic or obstacles blocking the area. This idea became popular in the 1940s because it allowed people to take small steps and pivot to work with those essential appliances.
Kitchens designed earlier featured freestanding ovens, sinks and cupboards, with the latter doubling as a workstation. The kitchen triangle supported modernization, and designers believed this layout enhanced homemakers’ productivity.
Why Is the Kitchen Triangle Outdated?
Although matriarchs once solely assumed cooking activities, they have become group efforts shared among other household residents and friends. The increased occupancy makes spaces designed with the kitchen triangle feel crowded. Plus, modern kitchens feature far more than those three appliances. You may use the microwave, conventional oven and air fryers when making meals today, walking between them in an area not resembling a particular shape.
Part of the reason is that many homes have open-plan layouts. Relatedly, families often cook and serve dishes in the same room, whereas the residences of decades ago had dedicated dining areas.
Additionally, designers who used the kitchen triangle concept made the shape occupy a 13-26 foot perimeter, which overly limits options for diverse spaces. Appliances such as dual ovens and double-door fridges expand preparation and storage opportunities, but the triangular placement and suggested measurements don’t fit their spacious sizes.
Assessing Updated Designs
With the kitchen triangle seen as a less-than-ideal option, what should you discuss in upcoming design conversations?
1. Prioritizing Adjustability and Flexibility
Designers who recommended the kitchen triangle worked with a relatively limited assortment of appliances and brands. The fewer options made it easier to envision layouts and imagine how people would use these spaces over time. However, many of today’s manufacturers emphasize more choices by offering modular appliances that people can rearrange to fit their needs.
Movable carts add storage and fit individual workflows, allowing homeowners to customize their kitchen. Similarly, adjustable shelves accommodate equipment of various heights.
2. Integrating Dedicated Storage Spaces
Many homes with kitchen-triangle designs had root cellars, where households stored produce in preparation for canning. They also kept dry goods there, helping them store essentials for better resilience during economic fluctuations. Although most modern homes lack cellars, occupants still want handy places to store shelf-stable goods.
Pantry organizer cabinets meet that need. Think of them as your clothing wardrobe, but for food. This stand-alone feature has shelves and doors, letting you group contents by date, type or other intuitive categories. Many households appreciate the convenience, especially because Americans buy groceries weekly on average.
3. Creating Specific Zones
Because cooking frequently involves multiple parties, some newer layouts feature zone-based designs catering to those simultaneously working on tasks. Then, they have ample space for productivity and don’t get in each other’s way. One designer mentioned he often creates two- sink configurations — one for prepping and another for cleaning up later.
Designing multipurpose zones or ones that overlap suits smaller kitchens and ensures everyone can access amenities such as sinks. Placement also makes a difference, including designating the cleanup area beneath a window, which allows people to look out at nature and makes the task more engaging.
4. Emphasizing Purposeful Spaces
Another reason for the kitchen triangle falling out of favor is that designers view it as overly restrictive. Even those who still use the triangular layouts recommend not focusing on them at the expense of other necessities.
One designer enjoys equally prioritizing functionality and appearance, which often makes triangles and zones form naturally. Talk to your design expert about how you plan to use the kitchen while suggesting specific strategies to achieve goals and align with long-term enjoyment.
Getting a Kitchen You’ll Love
Despite learning about the decreasing popularity of the kitchen triangle, you may decide it suits your needs. In any case, use these suggestions to have valuable conversations with professionals and anticipate having a beautiful, functional space.

